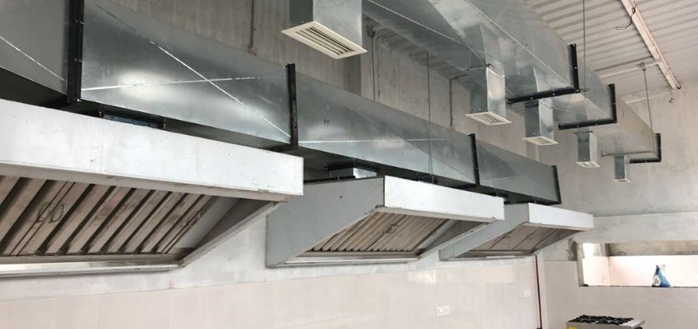Kitchen Exhaust Design & Building
- Home
- Kitchen Exhaust Design & Building

Kitchen Exhaust Design & Building
Designing and building a kitchen exhaust system involves several important considerations to ensure safety, efficiency, and compliance with regulations.Throughout the design and construction process, it’s important to work closely with architects, engineers, contractors, and regulatory authorities to address any specific requirements or challenges related to the kitchen exhaust system.
- Assessment of Needs : Determine the specific requirements of the kitchen, including the type of cooking equipment, the volume of cooking, and the layout of the kitchen space.
- Regulatory Compliance : Familiarize yourself with local building codes, fire safety regulations, and ventilation standards. These will dictate the minimum requirements for kitchen exhaust systems in terms of size, capacity, and safety features.
- System Design : Design the exhaust system to effectively capture and remove cooking fumes, grease, and odors from the kitchen. This typically involves selecting the appropriate type and size of exhaust hood, ductwork, fans, and filtration equipment based on the kitchen's layout and cooking equipment.
- Installation : Install the exhaust system according to the approved design and manufacturer's specifications. This may involve coordination with other trades, such as electricians and HVAC contractors, to ensure proper installation of electrical components and integration with the building's ventilation system.
- Testing and Commissioning : Test the exhaust system to ensure that it operates as intended and meets the required performance standards. This may include airflow testing, smoke testing, and balancing of the ventilation system.
